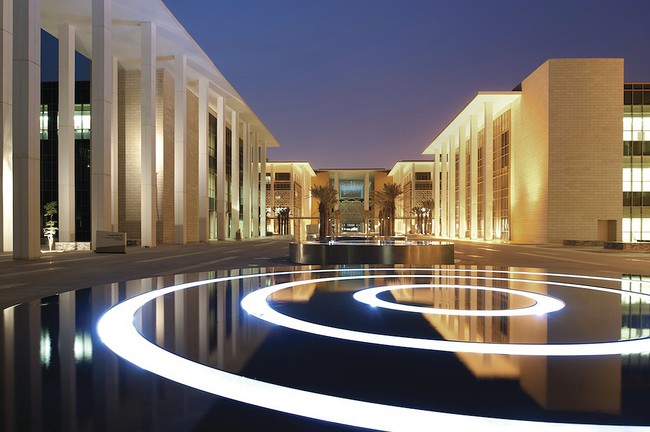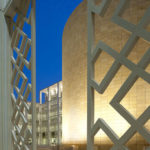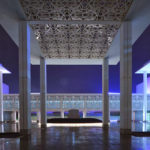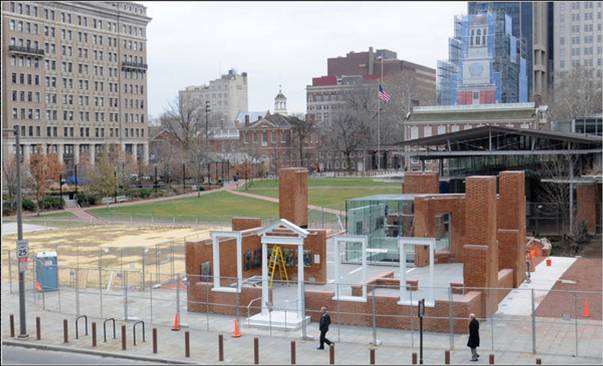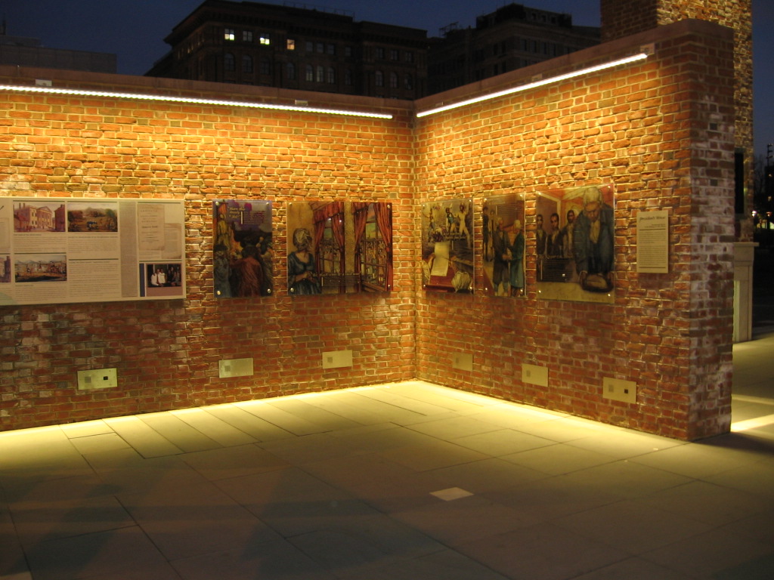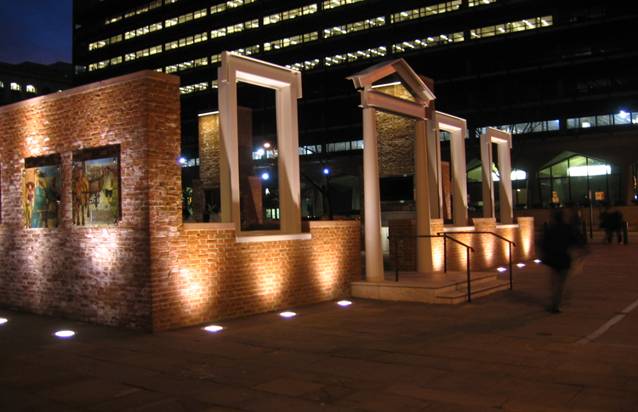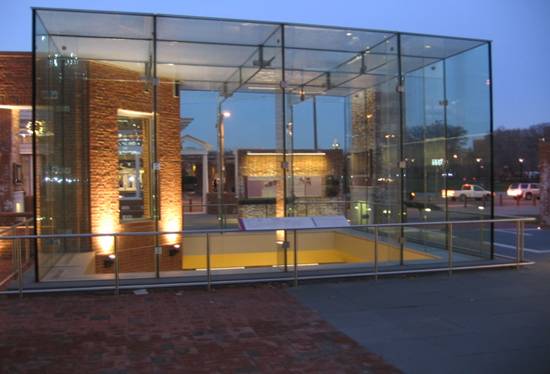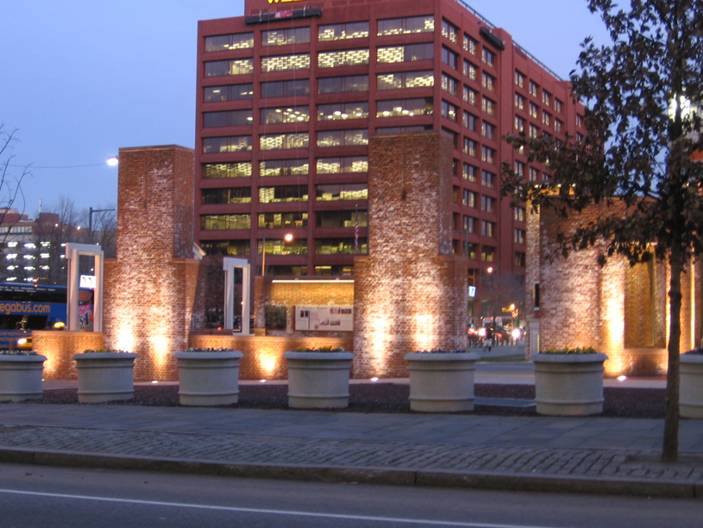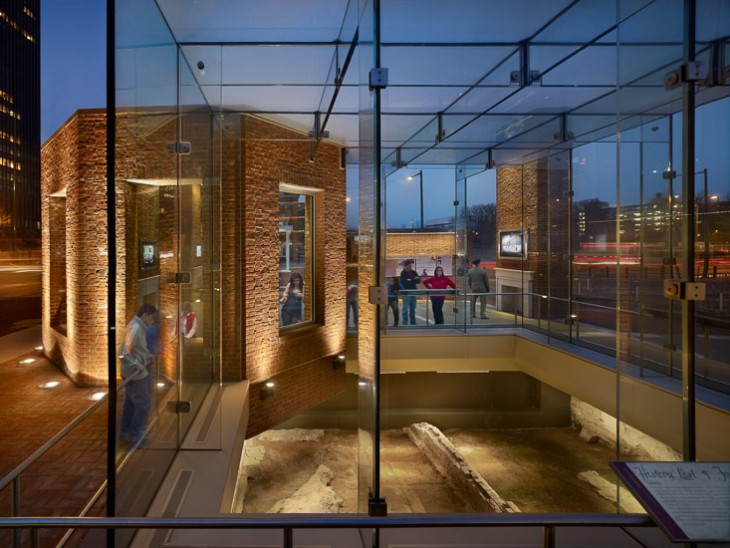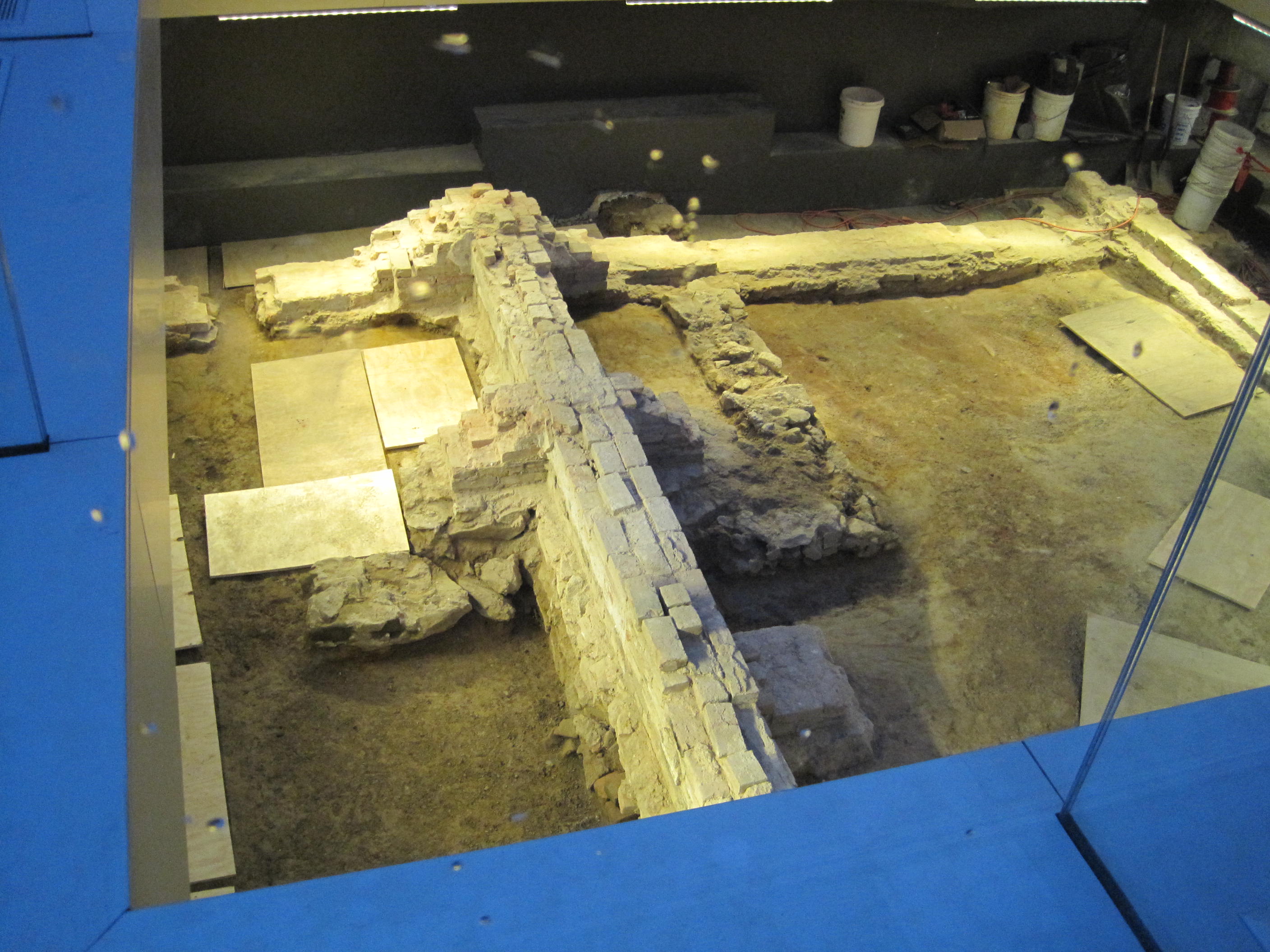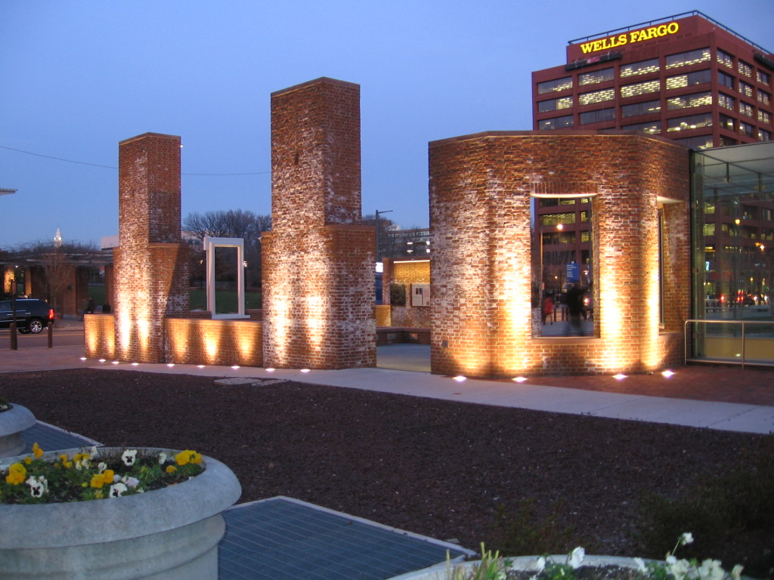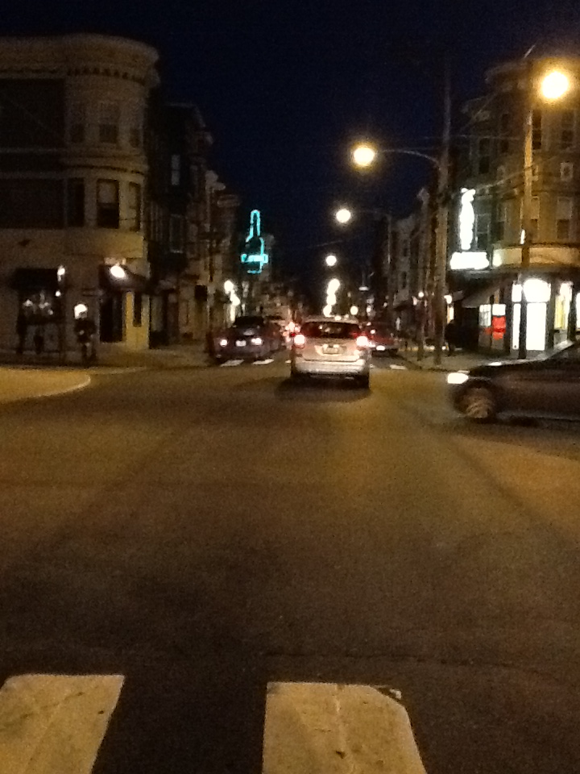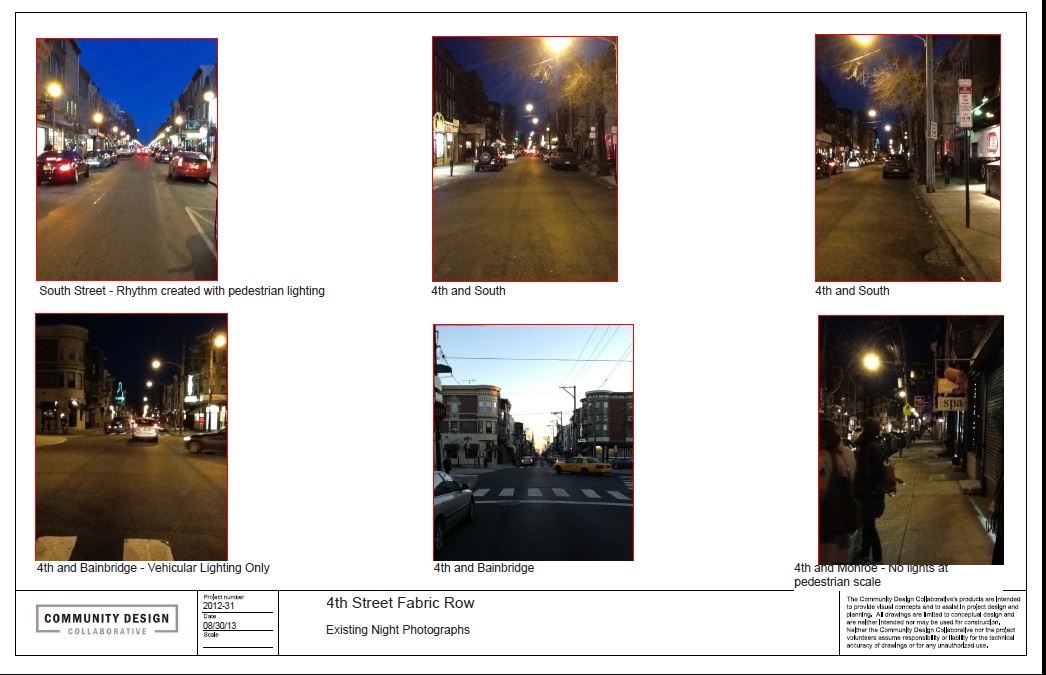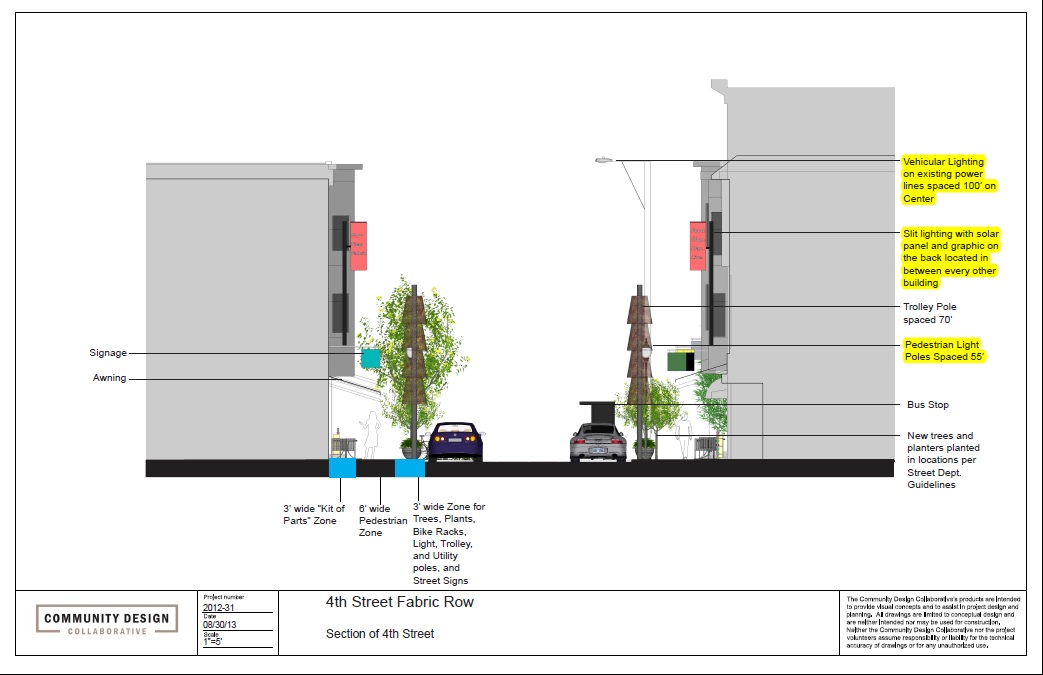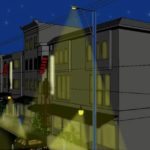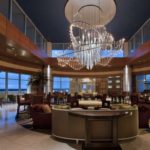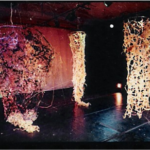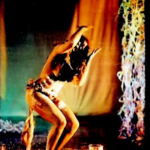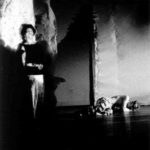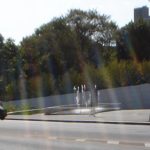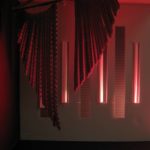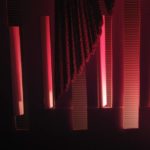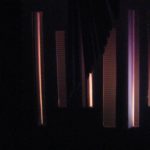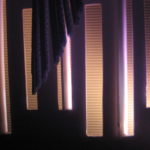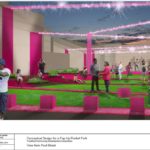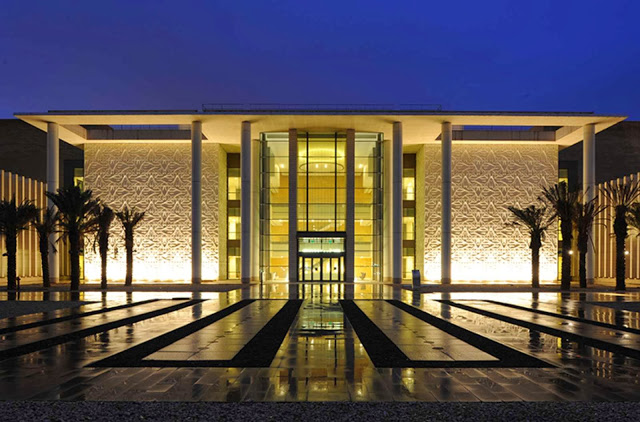
Princess Nourah Bint Abdulrahman University

The President's House
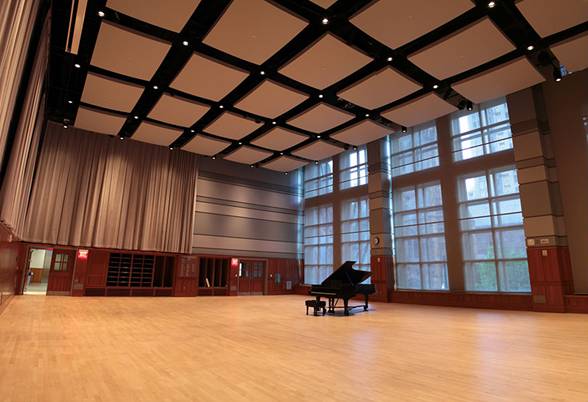
Curtis Institute of Music--Lenfest Hall

Historic Fabric Row
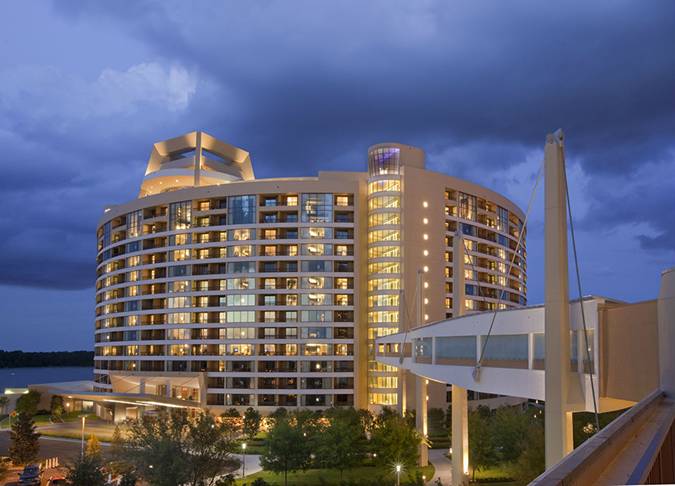
Disney Bay Lake Tower

Disney Contemporary Resort
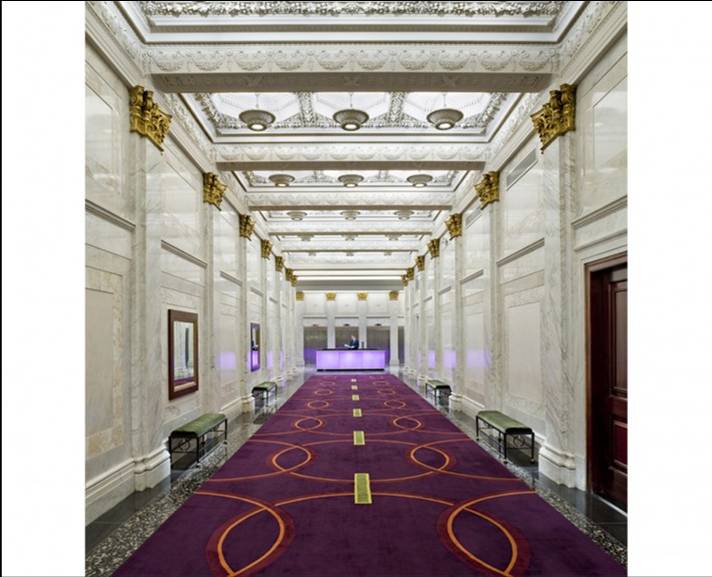
25 Broad Street, New York
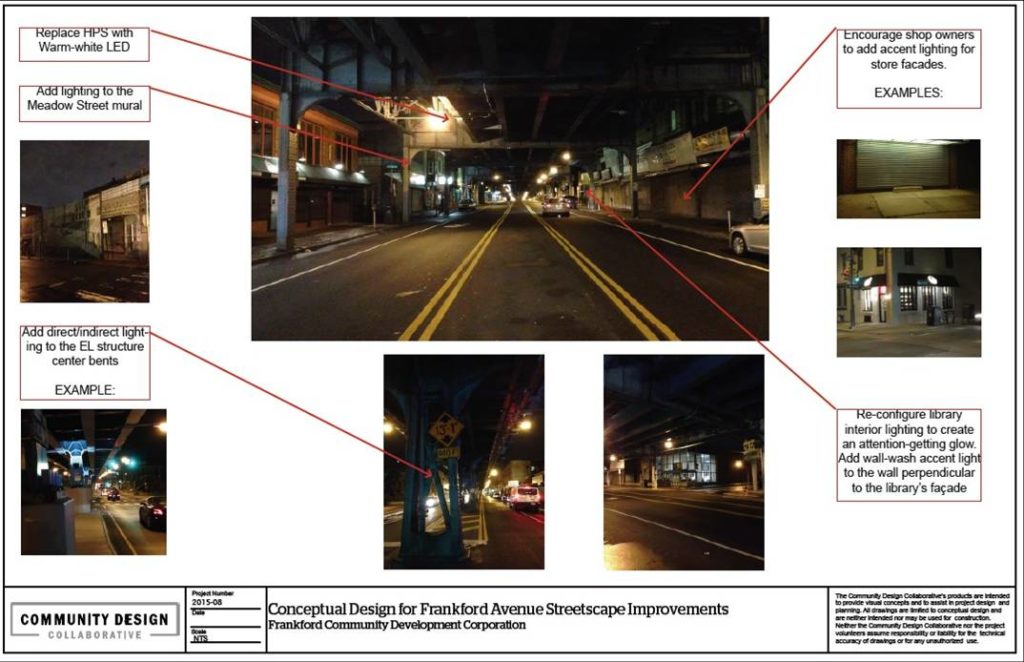
Frankford Community Development Corp--Frankford Avenue Streetscape
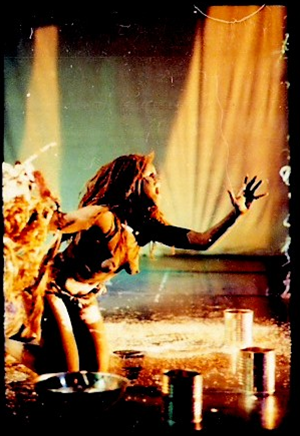
Performance Art Lighting

Parsons School of Design--Student Project; 3D Light Box
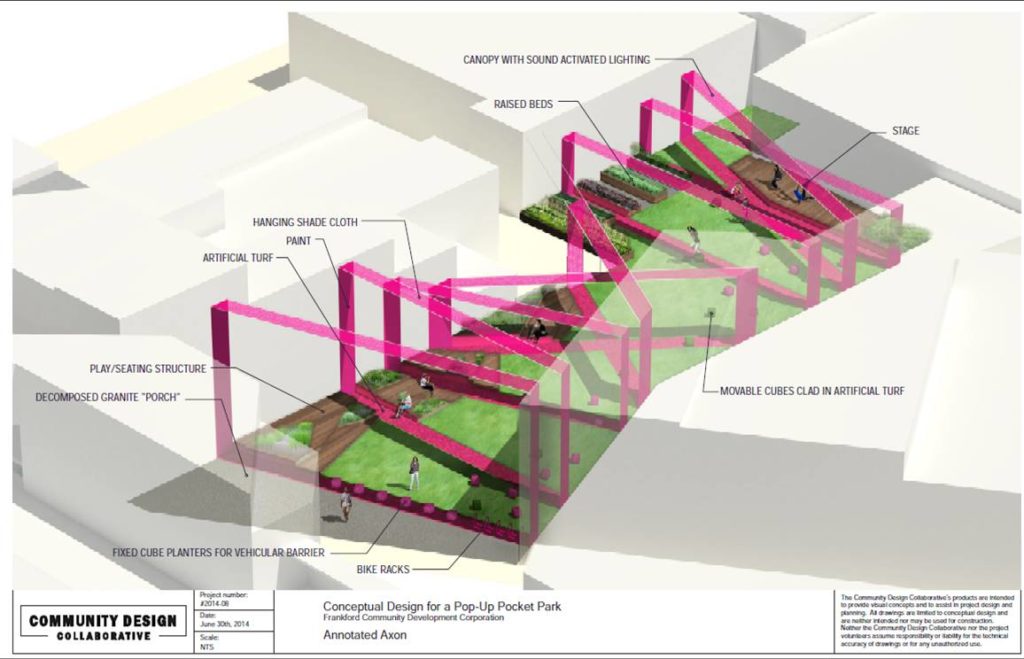
Frankford Community Development Corp--Pause Park
-

Curtis Institute of Music--Lenfest Hall
Curtis Institute of Music: Lenfest Hall Philadelphia Architect: Venturi, Scott Brown and Associates, Inc. Curtis Institute of Music has created a dynamic space for learning and living, tailored to the needs of its extraordinary students and faculty. (With Grenald Waldron Associates) -

Historic Fabric Row
Fabric Row Streetscape Program design goal: To re-brand an old fabric store neighborhood as a trendy boutique area of the 21st century using architecture, lighting, and landscape architecture. Robin Miller was responsible for the lighting master plan and conceptual design. South Street/Head House has procured funding for, and installed phase 1, the streetscape lighting. Phase 2, which will add the decorative elements of the design, is currently awaiting funding. -

Disney Bay Lake Tower
Disney Bay Lake Tower, Florida Architect: Gwathmey Siegel & Associates Architects Disney Bay Lake Tower is a 428 room lakeside resort hotel located a short walk from the Magic Kingdom in Florida and is part of the Disney Vacation Club. Robin Miller’s design team was responsible for the guest rooms, guest room corridors, roof lounge, pool area, and walkway bridge. *IES Philadelphia Section Certificate of Merit Award Winner (With Grenald Waldron Associates) -

Disney Contemporary Resort
Disney Contemporary Resort is a 655 room lakeside resort hotel located a short walk from the Magic Kingdom in Florida and connected to the Disney Bay Lake Tower via the walkway. Robin Miller’s design team was responsible for the walkway, club lounge, and Chef Mickey servery. (With Grenald Waldron Associates) -

25 Broad Street, New York
25 Broad Street New York, NY was built by Clinton & Russell in 1900 to provide office space as the largest office building in Manhattan, gutted and renovated into 347 luxury apartments in 1997, and designated as a landmark by the Landmarks Preservation Commission on June 27, 2000. Beginning in 2005, the design team was responsible for re-lighting the lobby including the refurbishment of antique lighting fixtures (With Jerry Kugler Associates) -
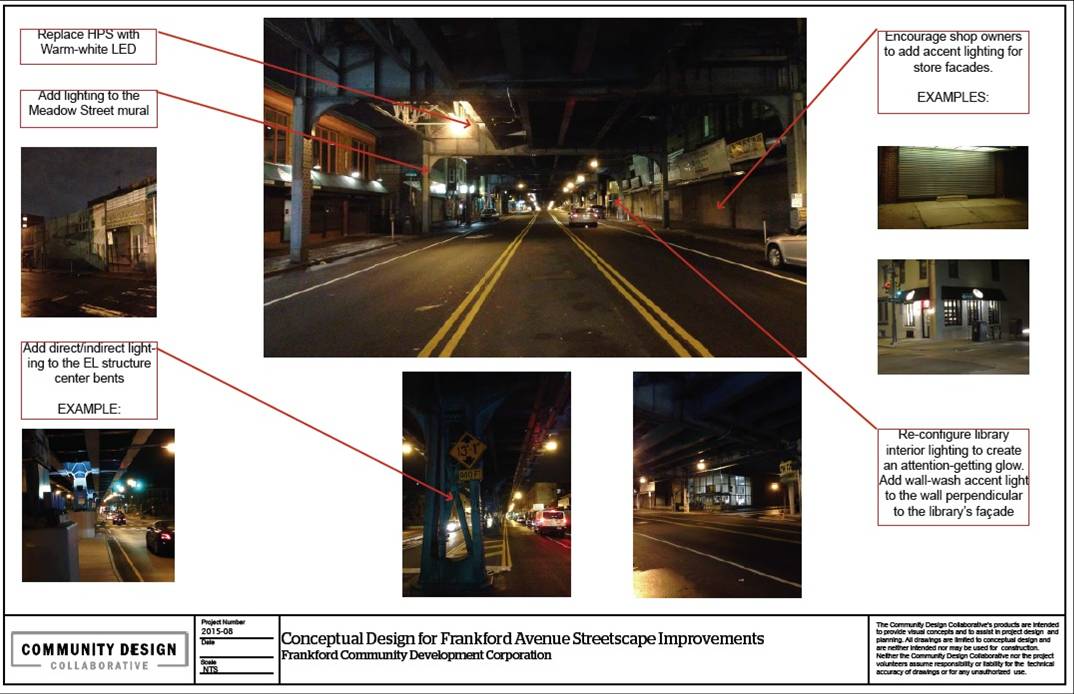
Frankford Community Development Corp--Frankford Avenue Streetscape
Frankford Community Development Corp--Frankford Avenue Streetscape design goal: To revitalize the streetscape of an economically challenged neighborhood using architecture, lighting, and landscape architecture. Robin Miller was responsible for the lighting master plan and conceptual design. -
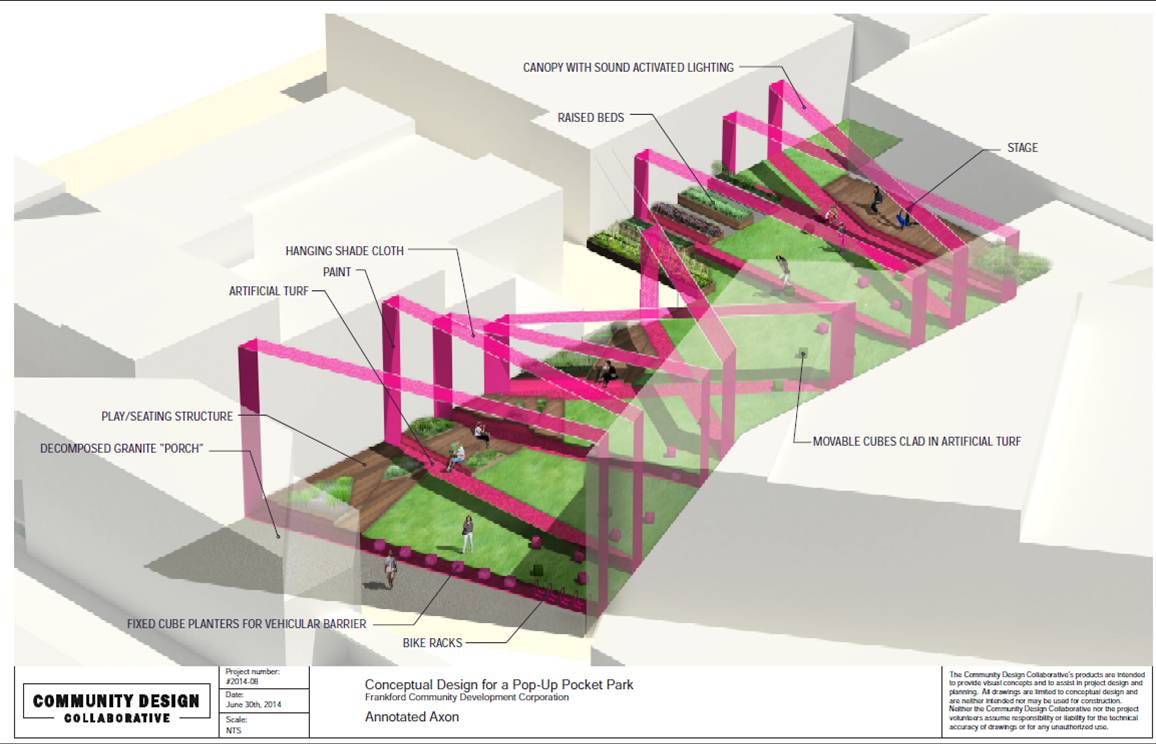
Frankford Community Development Corp--Pause Park
Frankford Community Development Corp has re-purposed a vacant lot, on a commercial corridor, into a community pop-up park. The site is located near a major public transportation hub and is visible from the train station above and from the street. The objective of the design is to draw people into the park and rejuvenate an economically depressed area.
